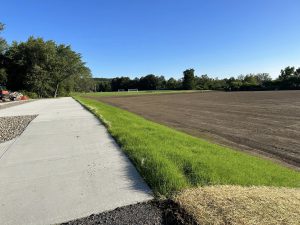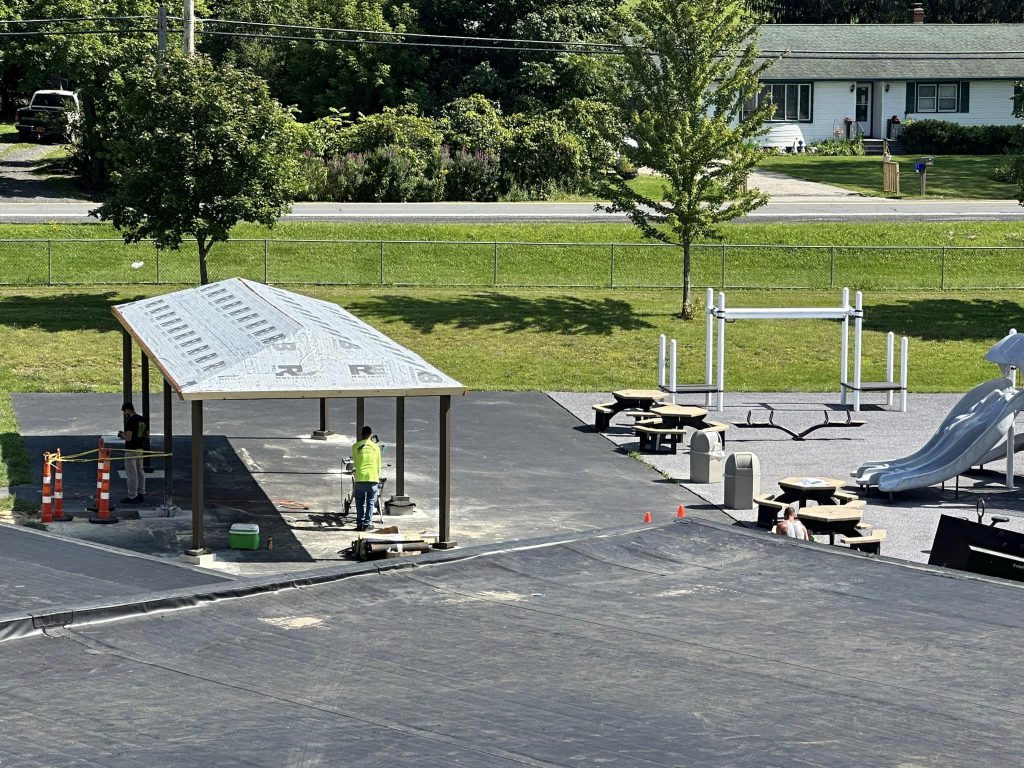
Reconstruction of the lower soccer field is underway with new draining, sod, walkways and seating.
More Construction Photos
View the SSCS Facebook page for more photos
View the SSCS capital project architect’s website for more photos
The summer of 2023 will be remembered as a time of renovations and improvements for the students and staff of Sharon Springs Central School. Construction crews have been busy inside and outside the building during the summer break working on a substantial capital project.
“We are beyond grateful for the tireless effort of our ‘behind the scenes’ heroes,” said SSCS Superintendent/Principal Tom Yorke, “including our office staff, transportation department, buildings and grounds crew, custodians, maintenance workers, cleaners, IT department, and business manager. In a summer full of construction and disruptions, you exemplify what our small school is all about: maximum effort, resilient character, selfless collaboration, and unrelenting dedication to SSCS.”
Here are some of the project highlights:
Reconstruction of the lower soccer field (opposite the bus garage) with new drainage, sod and spectator seating
The existing lower field had chronic issues with it being slightly too small and consistently wet because of poor drainage. To remedy this, a much enlarged playing surface “crowned” was created in the center for improved drainage, with new sod surface and an irrigation system. The new plan also includes accessible walks and spectator seating to allow everyone access to view the games
Replacement of the school’s aging roof
A major element of this summer’s capital project was to remove and replace more than two thirds of the roof over the K-12 school building. This portion of the roof was originally installed in 1999 and had reached the end of its useful life. This work began with an enormous vacuum removing the existing stone ballast from the roof. This stone ballast were repurposed for drainage material on other parts of the project. The new roof is a fully adhered single ply system that will be easier for the district to maintain while simultaneously providing protection of the educational spaces below.
Expansion of the school weight room near the ‘new gym’ to allow more space for students as well as community use
Expanding the school weight room will triple the size of the previous one, allowing the students and community members greater opportunities for physical fitness. The new space will also allow for the physical therapy program to have a larger, more permanent facility to assist students who are disabled.
Guidance Department upgrades
Enhancements to the school Guidance Department suite.
Elementary school classroom renovations
Renovations to eight elementary school classrooms including new luxury vinyl tile flooring, and new unit ventilators and air handling equipment to improve indoor air quality.
New school greenhouse
A new greenhouse adjacent to the existing Agricultural Technology classroom, and a new outdoor pavilion/learning space in the playground area.
Work on these projects began in June and some will continue into the beginning of the 2023-24 school year. Stay tuned for more updates in the coming weeks.

A look at the new outdoor pavilion for outdoor learning and play.

